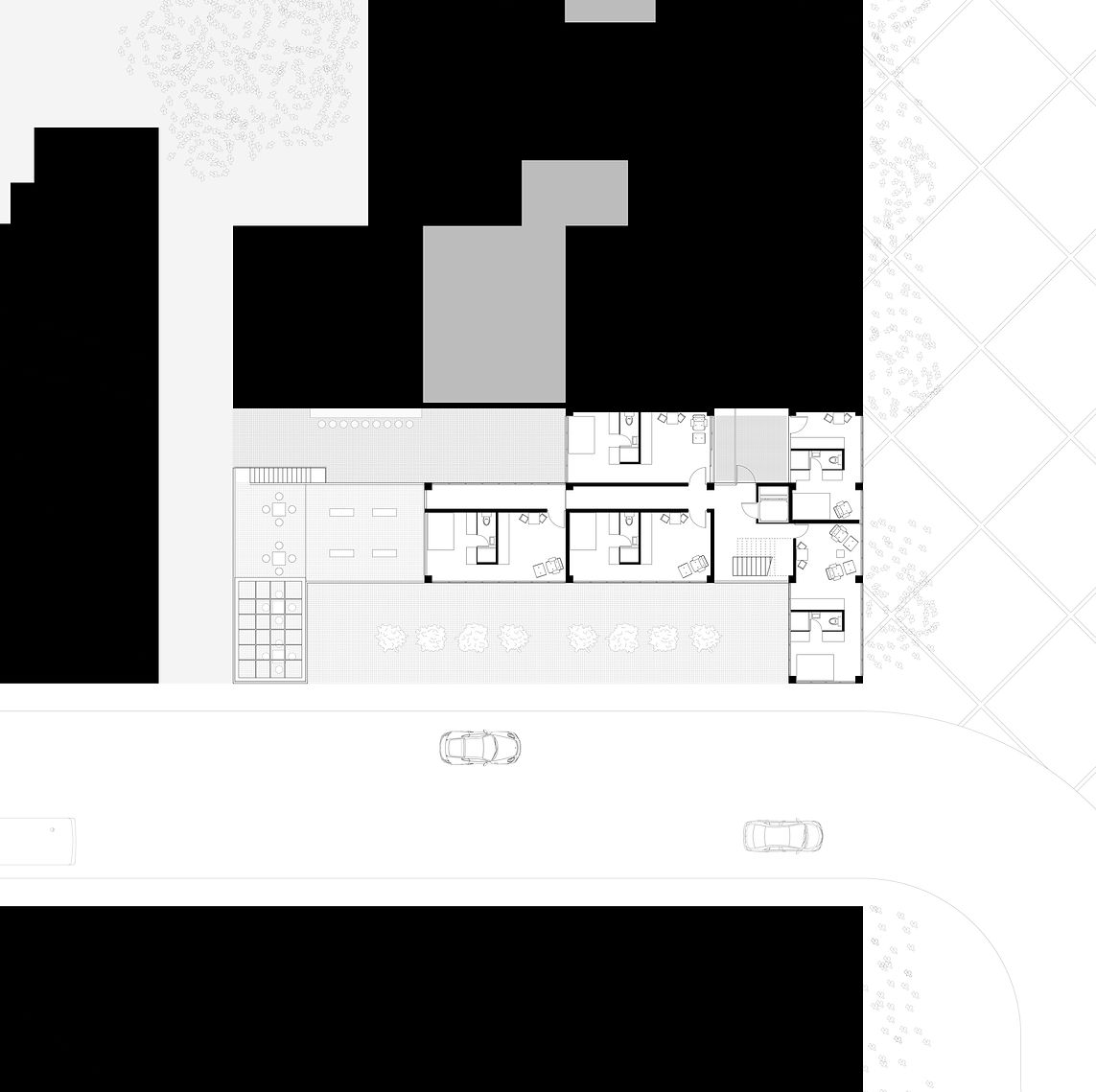Project Info
Team: George Genovezos
Status: School Project
Program: Residential, Commercial
Year: 2021
Location: Patras, Greece
Modified Mies
Influenced by Mies van der Rohe's Lake Shore Drive, I created “Modified Mies”, an apartment building housing a tree shop, a bar, an art gallery, and a tea shop. The building structure combines the use of metal and glass. Its volume adapts accordingly to the lot, following the borders of the adjacent building. It maintains the straight face, facing King George’s Square. At the back it gradually descends, providing Vourvachi alley with extra light. Regarding the ground arrangement, it starts 4 meters off the neighboring wall. This way, a new neighborhood, that connects King George’s Square with Vourvachi, is created. The ground as well as the first floor accommodate the commercial activities, making use of the large openings, created by the metal skeleton. The residencies take place from the 2nd up to the 5th floor. In every apartment unit, the bathroom acts as a border between the kitchen/living area and the bedroom. The accordion-type windows unfold to the exterior, providing the feeling of a semi-outdoor experience. The terrace accounts for a public space for resting and admiring the view.














